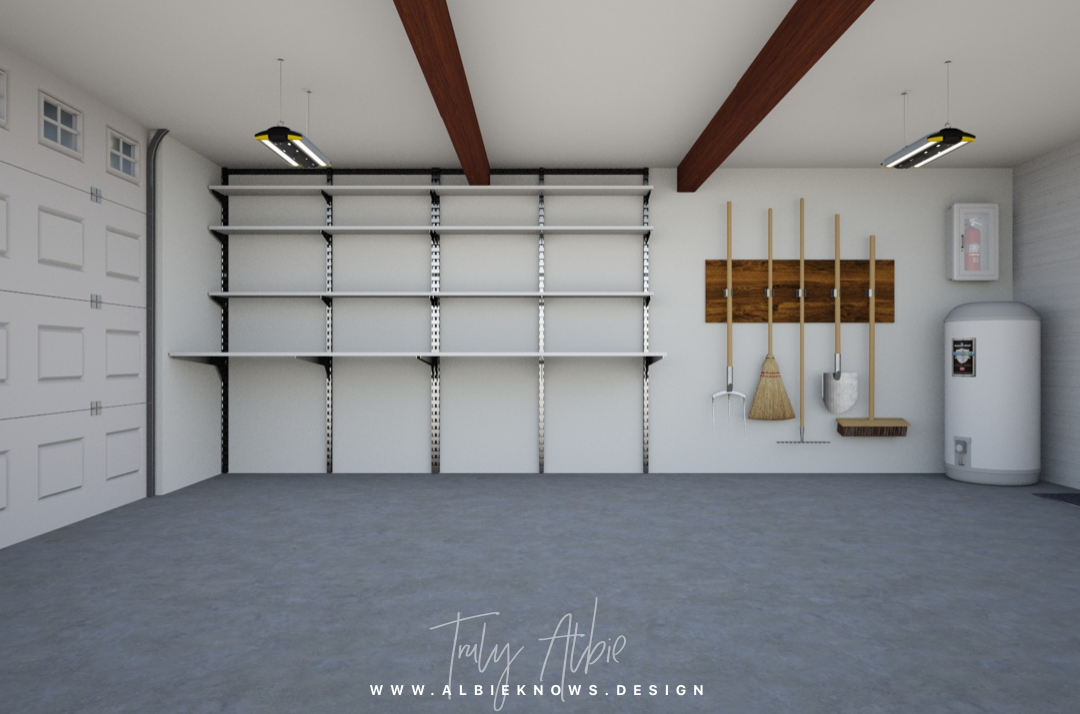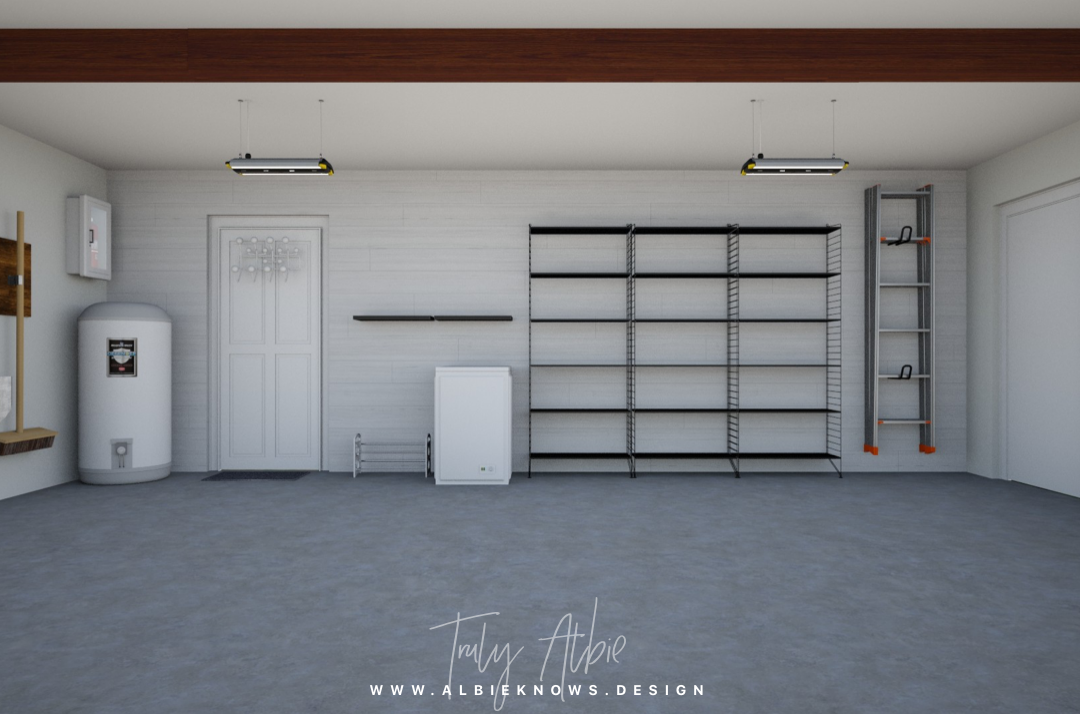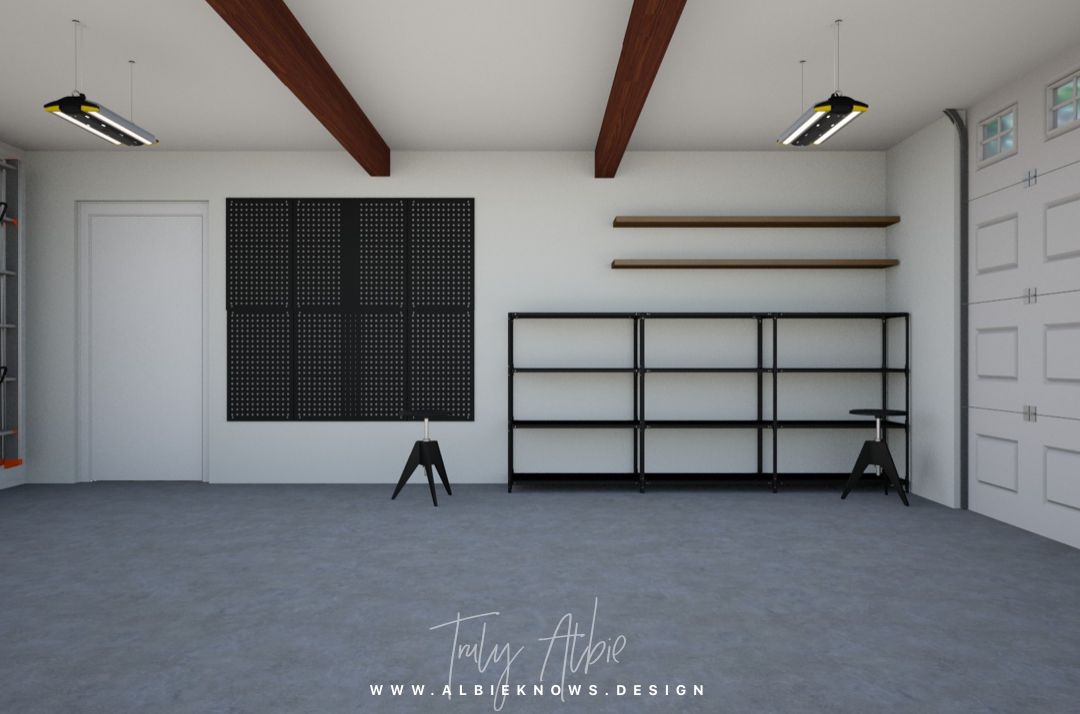Design Daydreaming: Getting Our Garage Organized
When we gave our realtor our new home must haves — not to be confused with our wishlist — a 2-car garage was top of that list. We've never had a garage, which is how we knew we'd want one — a place for storage, home improvement projects, and auto bodywork. Having a garage was equally important to both of us, and we were very clear about the kindof garage we wanted — it had to be attached and it had to be to hold more than 1 car.
Our realtor delivered and the garage did not disappoint.
The previous homeowners used the garage in ways that could be expected — holiday storage, home improvement, etc. — so, as far as garages go, it was in pretty good condition. Like I said, the house did not disappoint when it came to size, but it still left much to be desired when it came to design… or lack there of. For the previous home owners it was clearly very utilitarian.
I have bigger plans.
One of the first things I noticed was that the walls of the garage were unfinished — kinda hard to miss — some areas with drywall, some with exposed insulation but no drywall, and others with exposed studs in need of insulation & drywall.
This raw space is now an opportunity for me to optimize it in ways that'll serve our family.
While renovating the kitchen and doing other projects around the house, we leaned on the garage — A LOT — and in doing so, we realized that the garage had a lot of deficiencies. As a result, hubs and I unanimously agreed that we wouldn't take on any more projects — big or small — before tackling the garage first. So I've been day dreaming...
Designing other spaces in the house, thus far, has been 50/50 function meets aesthetics. The garage, on the other hand, is more like 80/20, with an emphasis on function. My daydreaming has been all about finished walls, cleared out floors, and organized shelves.
During all the projects we've done, the garage has been where we've receive pallets, broken down boxes, and cut materials... in addition to where we store everything that doesn't come into the house.
We have everything in there, yet nothing has nothing has an actual home.
With new insulation, the garage would be more comfortable from season to season, especially in the winter, and this would be followed by drywall. After we drywall, we can "paint" because even though my primary focus is on how the garage will function, a fresh coat of primer is never a bad idea, and that includes the fifth wall aka the ceiling! Notice I said primer... and that's because in here, tbh, paint is optional... so long as I just don't see the drywall tape anymore!
The garage also features a wood support beam — a structural feature that adds a warm and rustic touch to the space. Since it’s located off center, our hope is to create a faux wood beam to run parallel on the ceiling... but definitely not a necessary update.
After that we can get into the details.
I've daydreamed about upgrading everything from the lighting to the existing cabinetry for a hygge inspired industrial aesthetic that matches our design ethos.
Even though it's not a priority, I have given some thought on what I want it to look like. The palette I have in mind features cool neutral hues, balanced by warm wood tones and industrial natural steel.
Top of mind is storage!
Plastic bins.
Tall cabinets.
Open shelving.
Mounted pegboards.
I've been thinking a lot about why I even want to tackle the garage and it all comes down to making any other project at the hygge ranch run smoother. Spending an hour just to find one screwdriver or having to move a dozen boxes just to plug in a drill isn't exactly conducive for productivity.
How can I maximize the garages' storage potential?
With so many projects in store for us at the hygge ranch -- planned and unplanned -- having a garage that is organized and tidy is paramount. We'll be able to have designated zones for different needs...
...including occasionally parking a car!
I've played around with a lot of ideas for the garage... various iterations for the storage -- wall of shelves, wall of pegboards, cabinets, no cabinets, and every combination in between.
It's not lost on me that setting up organizational systems for a space this size is quite the undertaking, but like I said, because of the time we've spent here using it, we have a general sense of what we want and how to make it happen.
I don't have a timeline for the garage, which is why I am more than content with my design daydreaming. This is the type of project we can take our time with because it's ours, tackling one corner at a time until it all feels right.


















