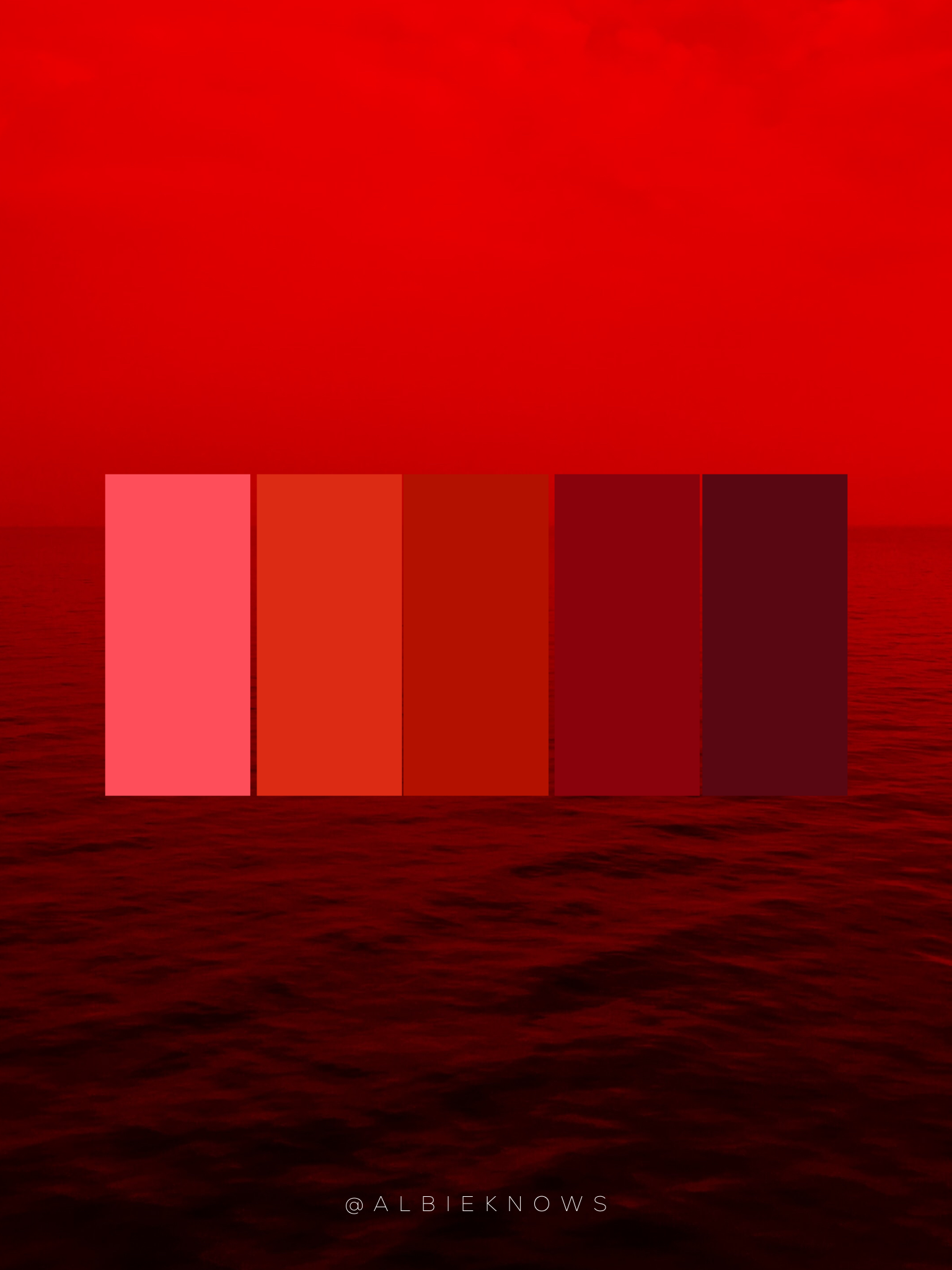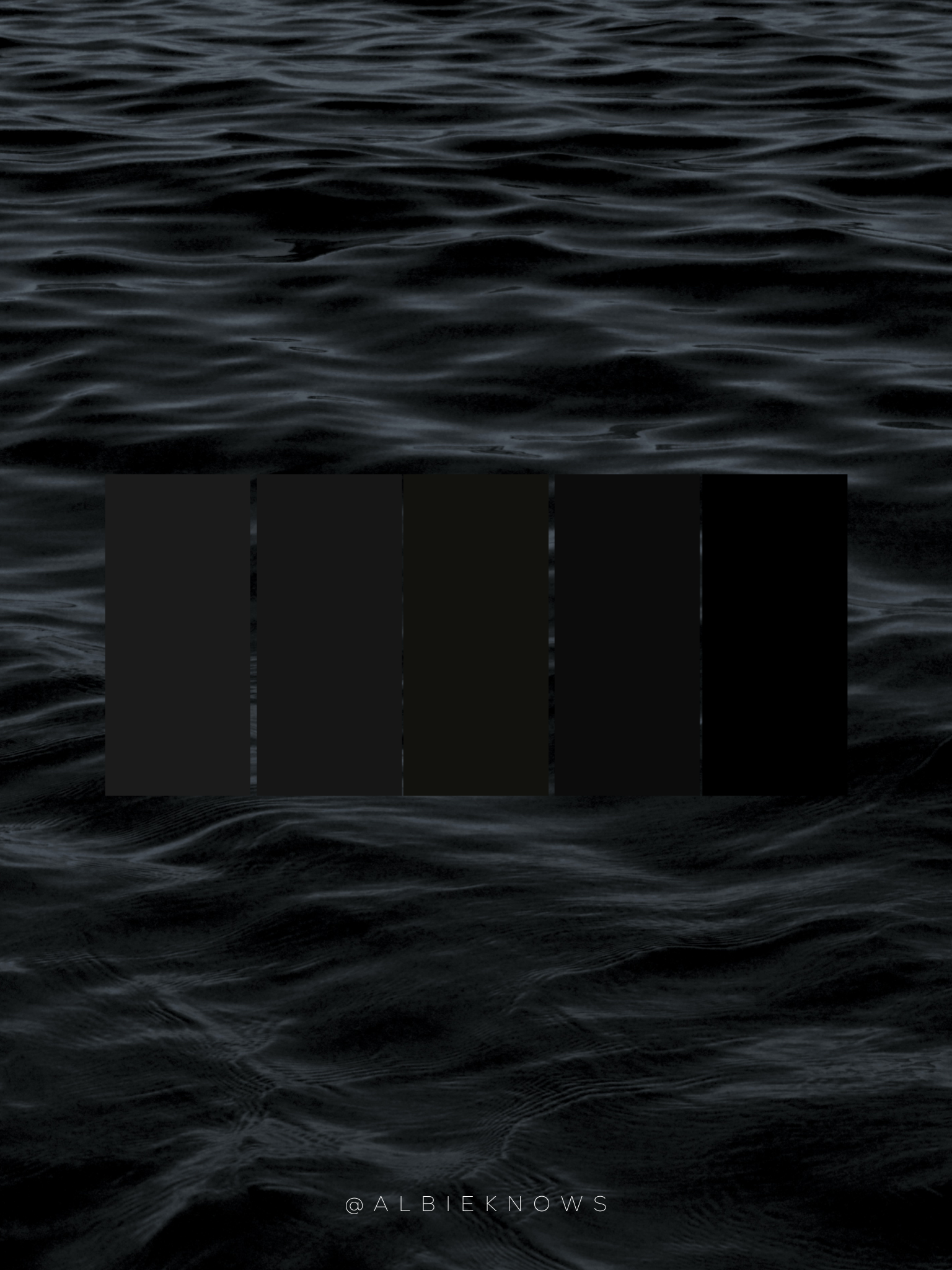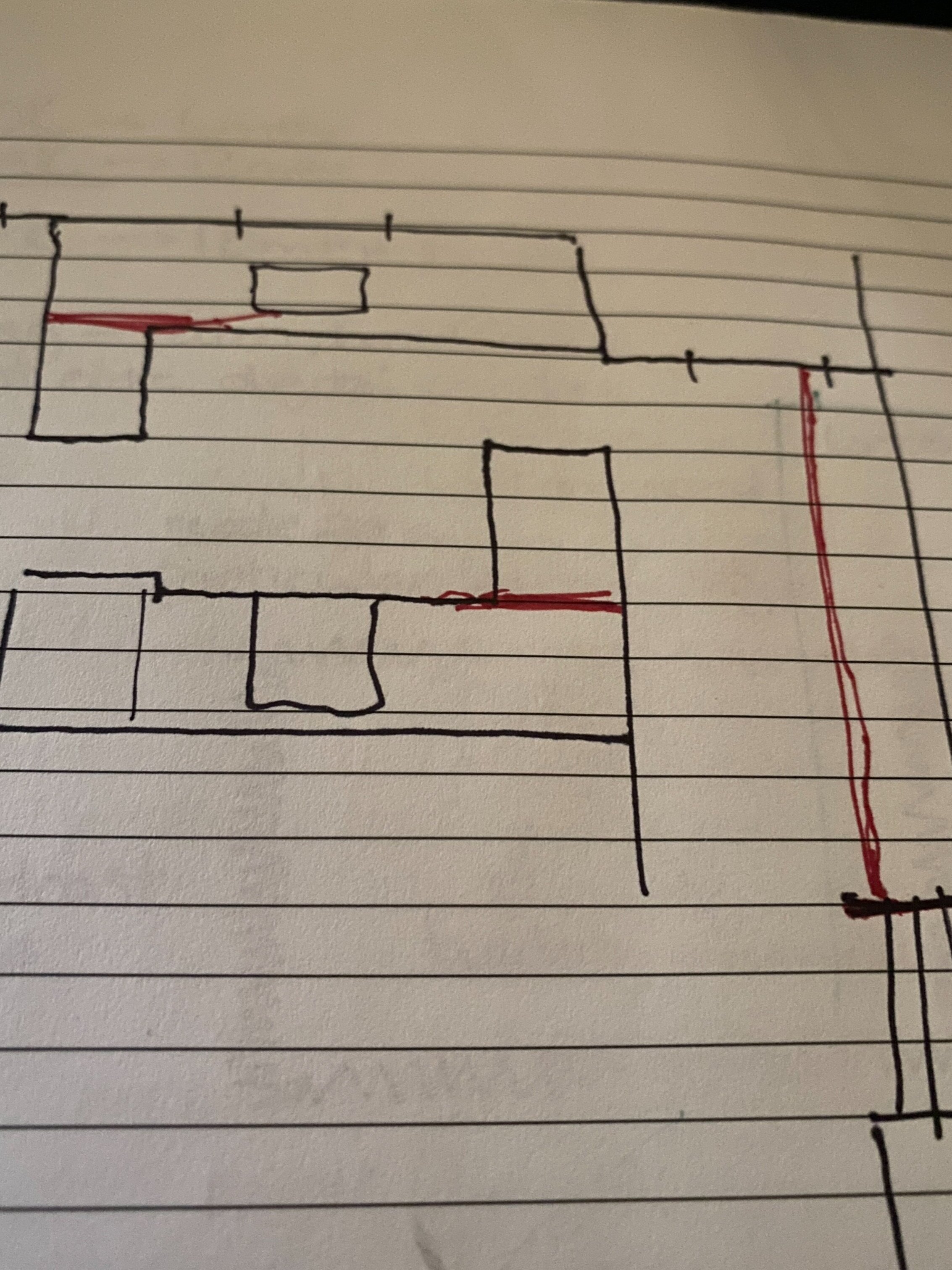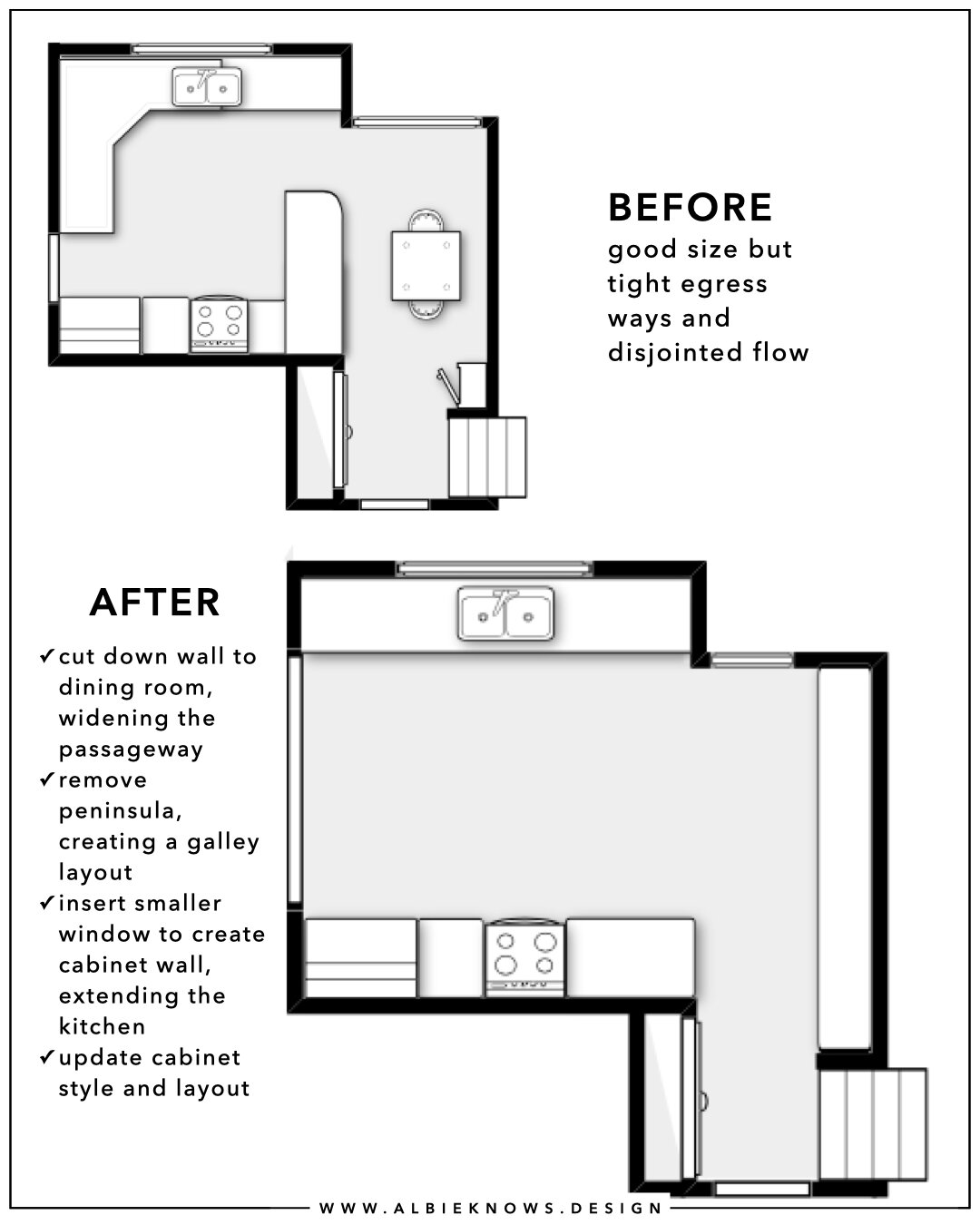The Hygge Ranch: Designing Our New Kitchen
Editor's Note: I have written and rewritten this post nearly a half a dozen times as things have continued to happen and change during the kitchen renovation.
Y'all...
We have come a long way from peel and stick backsplash and removable wallpaper in the kitchen... like renovation long way! After years of creating kitchen color guides on the blog AND secretly wanting a lot of the finds for myself, here I am designing my own kitchen renovation.
If you saw my post on the Emily Henderson blog, then you already know that I am tackling an "invasive facelift" here in Washington, while my design boo, Rashida Banks tackles her kitchen in Washington D.C. We'll be taking you along our journeys together, but here on the blog, I wanted to make sure I give y'all all the inside details of what I'm working on.
All of the why behind the kitchen renovation is in the post with Rashida so I won't bore you with any repetitive details but I have to preface the remainder of this post but noting how it has been absurdly eye-opening.
The day I came to look at the house with our realtor — after a gruesome drive south through a thunderstorm and Seattle smoke by the way — I immediately fell in love with the layout of the house. Even though I used to always hate when people would say this, I could literally see the house's potential... specifically, the kitchen's potential to be our dream kitchen.
What I didn't anticipate, however, when deciding to tackle this mini renovation was how being the client, designer, project manager, and content creator on one project would so deeply affect me.
Design Plan
The three most critical pieces of the design plan have always been --
removing the wall between the dining room and kitchen (cutting about 4' to 5' of wall)
removing the peninsula cabinets on both sides of the kitchen
add wall of cabinets to optimize square footage & maximize storage
In addition to the practical elements of the design, aesthetically I also had some key priorities —
creating a more true to galley style kitchen layout
introducing more sleek — yet timeless — cabinet designs
adding storage solutions based on how we use the kitchen
combining my hygge style with more glam elements
The original design plan included a few elements that have long since changed, including a mosaic hexagon backsplash tile (backordered), wood look porcelain floor tiles (but we have uneven floors), butcher block countertops, using our existing black pendants, and yes... a double sink! We would also be replacing the over the stove microwave with a range hood & built in microwave in the new cabinetry.
All of these design choices feel SOOOO far away!
To map out the design I used IKEA's kitchen planner. It helped in visualizing the finishes together and the more drastic changes to the space, like removing the wall. It also helped us decide whether or not we should get an IKEA kitchen.
Client —
As the client, along with my husband and the mini, many of the choices involved some level of compromise — i.e. he wanted a double sink & I wanted butcher block countertops.
Over time, however, we realized there were some elements that we either weren't willing to compromise on and/or weren't going to be feasible based on time & costs.
My husband had his heart set on quartz countertops, while I had my heart set on a single basin sink... so we swapped wants. We also decided it would be more time & cost efficient to keep the existing flooring, but if you've been following me over on IG stories, then you already know that wasn't entirely in the stars.
Such is design.
Needless to say, the design continued to evolve from there till we found something that made me happy, my husband happy, and our pockets happy... oh and would arrive in a timely fashion...
Designer —
As the designer, I would have to separate my personal/emotional attachments to make sure I was problem solving in the way that I would for a client.
With the design mostly finalized — because when is anything ever final until it's final? — we got to the business of finalizing the contractor and setting a start date. Peak homeownership, am I right?!
Here's what we finalized for the design...
cabinets: after a miscalculation with the vent hood, we had to await the production of an alternate cabinet, but now they're all installed including a great dead space DIY
countertops: after looking at countless samples, we finalized a choice...we just have to get it fabricated, a task that has proven to be much harder than anticipated
backsplash: after falling in love with a tile that was back stocked, we chose a classic style that we're gonna install with a contemporary twist
plumbing (sink & faucet): the granite farmhouse sink is installed... and divine!
paint: light, bright, and airy courtesy of Sherwin Williams
lighting: while we initially settled on 2 flush mounts & a pendant, we ended up having to change gears for 2 ultra slim recessed lights & ceiling fan
appliances: with most of the major appliances being new, we decided to upgrade the microwave, get a range hood, and throw in a wine fridge for good measure
Other details have been a revolving door of pivots & problem solving & design lessons they don't really teach you in design school.
Project Manager —
At the time of writing this, the renovation is halfway done — yet another reason you should be following me over on IG stories — with all the heavy lifting out of the way. Living through a renovation is new to me, so the experience has been transformative in more ways than one — watching the contractors work, adapting to hiccups at a moment's notice, and overall, just understanding how we really want to use our new kitchen.
I even had to download an app to help me navigate and wrangle all of the deliveries.
As an e-designer, while I provide clients with shopping resources, I would typically hand the list over to them & managing the incoming product was their responsibility...or whoever was physically there to manage the product.
Having so many moving parts to be responsible for while also juggling everyday life has been far from easy.
What's left to do?
fabricating the countertops, which have been the biggest delay thus far
installing the backsplash, because without the countertops, we cannot install the backsplash... a job that we tether back & forth between doing ourselves & hiring out
installing the new vent hood, which will get done after the backsplash
mounting floating shelves for dinnerware, drinkware, and styling
Once all those major pieces are in place I can get to the business of organizing and styling, both of which I am really REALLY looking forward to... especially the organizing!
Having been planning this since October, I can say I honestly have renovation & design fatigue, so I'm looking forward to slowing down to simply organize. Organization is my therapy and it'll be a welcome way to punctuate this entire process.
Cleaning. Organizing. Styling.
But first I have to get through the entire kitchen reno.
Being so close to the finish line, and actually seeing the vision close to being realized feels good. From a chicken scratch sketch to a mood board to a rendering to now actually living in & using the space...surreal!

























